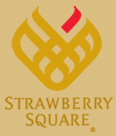Our Mission : Promote, provide & increase social, cultural & economic activity. Excel in urban planning & development. Operate & manage efficiently, effectively & ethically. Partner with public, private and non-profit groups and individuals. Links the downtown to Harrisburg's regional community. Enhance in all ways possible downtown's quality and character of life for all residents, businesses, employees, customers and visitors.
To accomplish our mission we will maintain, improve and coordinate existing facilities and programs. In addition seek strategic opportunities to expand facilities and programs that will intensify and increase all people's use of the downtown.
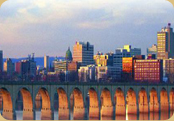
Harristown is a private non-profit organization formed in 1974 to revive Harrisburg's failing downtown and to reestablish the Harrisburg core area as the heart of the City, the economic and cultural center of the metropolitan area and as a thriving capital city.
Since the inception of the Harristown Urban Renewal Project and the formation of Harristown, Harrisburg has seen dramatic economic, cultural and community development.
The City has prospered from the realization of numerous projects undertaken and completed by Harristown in collaboration with local, state and federal governments and the private sector.
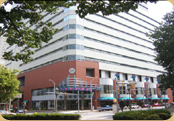
Phase I - Over 1.1 million square foot Commercial, Office and Retail Complex and a showcase public atrium for community and non-profit events.
Phase I completed in 1980.
Phase II - Historic preservation expansion of Strawberry Square, included 241,000 additional square feet of high end office and retail space all linked by dramatic glass skylights and paved walkways.
Phase II completed in 1989.
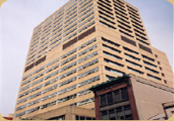
Harristown served as the developer and is the property manager of this 22-story, mixed-use commercial office building containing over 14,500 square feet of retail space, 400,000 square feet of state office space and a common atrium.
Completed 1980
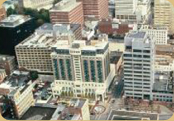
Partnering with the Commonwealth of Pennsylvania, the City of Harrisburg, Bell of PA (Verizon) and Harrisburg Redevelopment Authority, Harristown served as the developer for the Chestnut Street and 5th Street garages and acquired the already built Walnut Street parking garage. In total (with all three garages), more than 3000 parking spaces were created in downtown.
Completed 1980
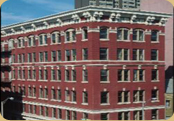
Harristown held the role of developer and property manager for the rehabilitation and restoration of this historic six-floor office building.
When completed it also housed space for street retail or restaurant usage.
Completed 1980
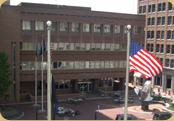
Harristown served in the pre-development phase and later as project manager for this four-story, 126,000 square feet office center.
Completed 1982
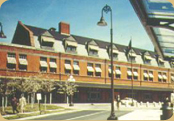
Harristown served in pre-development and land acquisition phases for the Harrisburg Transportation Center. This project was a historic rehabilitation on the main station and the surrounding properties.
Completed 1985
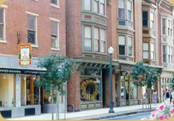
Harristown served in the property acquisition and was the master planner for this project. Harristown also held second mortgages on this project which consisted of the renovation and rehab of three and four story row buildings along 4th and Walnut Streets.
Upon completion Aberdeen Mews housed 18 commercial offices, 30 residential units, as well as retail and restaurant space.
Completed 1985
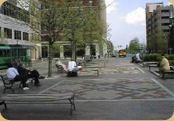
Harristown was the project manager for the construction of the new bus transfer center. The project included a new plaza, new brick/concrete sidewalks, granite curbs, historic street lamps, new landscaping and a Victorian clock as the centerpiece.
Completed 1988
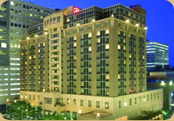
Harristown served as owner and developer of this 15-story, 341-room, 4-diamond, first-class hotel.
The Hilton is located in the center of downtown Harrisburg and contains a lobby bar, casual and fine dining establishments, a 10,000 square feet ballroom, swimming pool, fitness area and guest suites.
The Hilton Harrisburg is owned and operated by an affiliate of Harristown.
Completed 1990
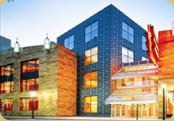
Harristown served in site acquisition and facilitation for this property. For several years Harristown also served as financial manager. The Whitaker Center for Science and the Arts is a unique and dynamic complex containing a 200 exhibit science center, a 200-seat IMAX® theater and a 660 seat performing arts theater, all under one roof.
Completed 1999
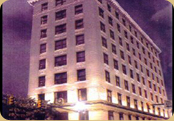
An affiliate of Harristown acquired and renovated three floors of this historic, nine-story office building to create the new home of the Susquehanna Art Museum, as well as office spaces for various arts organizations.
The building was outfitted with a dramatic facade lighting design to highlight its unique architectural features.
Completed 1999
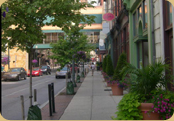
Harristown served as developer and manager for this retail project. Dramatic lease hold improvements and the renovation of existing spaces for six new street level retailers on Third and Market Street greatly enhanced this street retail shopping district.
Completed 2001
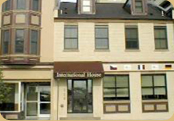
"International House has energized and revitalized the 300 block of Chestnut Street....... We welcome the development of additional retail and service businesses to meet the needs of our new student and intern residents in this vibrant and evolving international downtown neighborhood."
Mayor Stephen R. Reed, City of Harrisburg
An Harristown affiliate served as developer, owner and property manager for the renovation of two existing three-story buildings into a vibrant international student/intern residential complex with 11 units, full residential kitchens and 1000 square feet multi-cultural lounge for community events and activities.
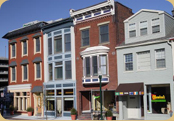
Harristown and affiliates renovated five properties and reused two vacant lots to house International Place, a 30,000-square-foot mixed-use development at Third and Chestnut Street. International Place is home to the 34-room expansion of International House; Bricco, a restaurant/culinary school in partnership with Harrisburg Area Community College; Ciao, a bakery; and the Olewine's Meat and Cheese House.
Completed in 2005
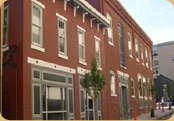
Dewberry, L.L.C., an affiliate of Harristown, acquired this building in summer 2006. The building was renovated and leased to Messiah College to accommodate its Harrisburg Institute. The facility consists of fully furnished 25-bed student apartments, a classroom, conference room, and offices.
The building housed the McCreath Laboratories for 50 years. It was built in the 1890s and was originally a brewery.
Completed August 2007
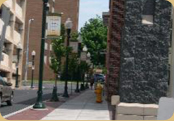
The streetscape improvements of Dewberry and Blackberry Streets include widening the west side sidewalk and reducing the width of the east sidewalk to make both safe for walking.
Enhancements include an eight-foot brick and concrete sidewalk accentuated by attractive historic street lights, new trees, granite curbs on the west side and lighted bollards on the east side.
Completed September 2007
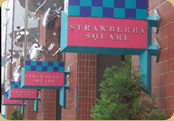
11,000 square feet on the first floor of Strawberry Square at Third and Walnut Streets.
CASA is a partnership between the Capital Area Intermediate Unit and Open Stage of Harrisburg. It provides an intensive, half-day program that provides training to nearly 160 high school students from all across the various 24 school districts within CAIU's jurisdiction. The students receive training in five areas of arts education: dance, film and video, music, theatre, and visual art to qualified high school students in the capital region.
Opened August 2009
Monday-Friday: 10:00am-6:00pm
Saturday: 10:00am-5:00pm
Sunday: closed
Individual businesses' hours may vary
Monday - Friday: Building opens at 5:00 AM and building closes at 9 PM
Saturday: Building opens at 7:00 AM and building closes at 7 PM
Sunday: Closed
320 Market Street
Harrisburg, PA 17101
Fresa Bistro on 3rd:
Offering fresh, fast and healthy fare, including salads, soups, paninis and wraps, in an inviting atmosphere.
Auntie Anne's Pretzels:
Try a fresh baked, golden brown, hand rolled soft pretzel. Nine different flavors available.
